
| 1997 1998 1999 2000 2001 Hilites | Page 1 - 2 - 3 - 4 - 5 - 6 - 7 - 8 - 9 |
TEMPLE XX AND THE TOMB
|
Our excavations in Temple XX are designed to place the temple within the architectural sequence and to investigate a radar anomaly encountered in 1996 during a ground-penetrating radar study conducted in the Cross Group by the Prospeccion Arqueologica Grupo de la Cruz project, supervised by Palenque site director Arnoldo Gonzalez Cruz and Alfonso Morales.
A strong signal, indicating a possible void maximum depth of approximately 4.5 m, was documented between the central support piers of the superstructure. When we set out to investigate this, our goal was to find primary deposits, such as a cache with ceramic vessels, a buried structure with intact iconography or hieroglyphic texts, or a formal tomb which would provide new information and dates for the temple. To investigate the radar anomaly, a test unit was placed near the center of the temple between the interior piers and the wall piers at the entrance of the Temple. These piers, though previously consolidated, were severely inclined towards the center of the temple and to the north. Several precautions were taken to insure that the piers did not settle or move as a result of our excavations. The southernmost piers, which were inclined towards the test unit, were supported with cement and stone buttresses, and cross braces made of beams of chickle zapote wood were installed between the interior support piers and the wall piers. Plaster of Paris witnesses, that would show cracks with the slightest movement or settling, were then attached to the bases and sides of the piers and monitored daily. A laha and cement drain was then constructed around the test unit and tin roof was built above it. With these precautions in place, excavations began on January 25, 1999. The fill beneath floor level consisted of mostly limestone boulders and cobbles in a dry, light brown sandy matrix. The soil matrix was sparse with numerous air pockets. This dry-core fill made it difficult to maintain or side walls in the excavation, and it soon became apparent that it would be necessary to consolidate the side walls with stones set in hard cement mortar. At 0.9 m below the surface a buried structure with a plaster floor and a portion of a plastered staircase was discovered. Further excavations revealed that this structure was the partially destroyed remains of the basemento of and earlier temple now designated as Temple XX-sub. Only the north-east corner of the staircase, a 1.2 by 2.2 meter portion of the stucco floor, and approximately 1.2 meters of the northern wall of the basemento were encountered in the test unit. Temple XX-sub is oriented approximately 21 degrees east of north and is 1.44 meters high from its base to top of floor. The floor was best preserved where it connected with the staircase (near the south wall of the test unit). To the north, the wall of the basemento and the plaster floor were partially collapsed and sloped downwards approximately 17 degrees to the north. Temple XX is oriented Approximately 13 degrees east of north and slopes downwards to the north approximately 10 degrees. The front wall of the basemento and the staircase were constructed of well cut rectangular blocks of relatively soft yellow/brown limestones set in mud mortar. These stones had rounded corners, and exhibited shallow grooves from the tools (probably stone adzes) used to shape them. Some of these stones were nearly completely deteriorated and very friable. The staircase is 1.44 meters high by 1.2 meters wide and has five steps. The treads, on average, are .3 meters wide and the risers average .25 meters in height except for the uppermost which is . 4 meters high. Deteriorated remains of white stucco were noted on the staircase and the face of the front wall of the basemento. No traces of paint were evident.
The excavated portion of Temple XX-sub was photographed and then drawn in plan and profile at 1 to 20 scale. A sample was taken of the plaster floor, and the exposed portions of the staircase and front wall were consolidated with a mortar mixture of 8 parts sand, 1 part lime and 1 part cement.
To continue our investigation of the radar anomaly, which was now, apparently, beneath the floor of Temple XX-sub, excavations were begun through the plaster floor. The consolidated staircase and front wall of the basemento were left intact. The fill inside the basemento was found to be virtually identical to the fill inside the basemento of Temple XX; i.e. loose packed boulders and cobbles in a sparse sandy soil matrix.
On March 1, 1999, at a depth of 1.9 meters below the plaster floor of Temple XX-sub and 2. 8 meters below the floor of Temple XX, the north-east corner of the exterior masonry of what appeared to be a formal tomb was encountered in the south-west corner of the test unit. Click here for a drawing. Continued excavations exposed the north-west corner of a vault approximately .7 meters high and a portion of the north-west corner of a chamber. The stones used to construct this vaulted chamber were the same soft, well shaped limestone used to construct the basemento of Temple XX-sub, except that they were slightly larger and were set in a high quality stucco mortar. This feature was excavated to a maximum depth of 1.4 meters. At this point the total depth of the test unit was 4.2 meters. To support the weight of the consolidated walls of the test unit above this feature it was necessary to construct a series of four interconnected vaults extending from the north-west and south-west corners, and from the centers of the north and south walls of the test unit. Each of these vaults terminated at the west wall of the test unit, just above the top of the vaulted chamber where a hard wood lintel was set with hard wood posts. The vaults and lintel effectively distributed the weight of the cemented walls of the test unit laterally away from the top of the feature and allowed the archaeologists to safely tunnel approximately .7 meters to the west to better expose the top of the vaulted chamber, which extended beyond the western edge of the test unit. On March 9, 1999, the existence of the tomb was confirmed by the removal of a single soffit stone in the north-eastern corner of the vault, creating a 10 cm square opening at the height of the spring line of the wall. As expected, the tomb chamber extended to the south and west, beyond the limits of the test unit. The tomb chamber was then measured with a hand held radar measuring device and proved to be approximately 3.5 meters long by approximately 1.75 meters wide, with a total height of approximately 2.5 meters. After a brief visual inspection, a digital camera was inserted into the chamber and a series of photographs were taken of the walls, ceiling, and floor of the chamber. These photographs revealed the presence of painted murals on the stucco-covered walls of the chamber as well as at least 11 ceramic vessels -- most of which appear to be unbroken -- and several concentrations of beads of jade and other materials. The murals have partially fallen from the walls of the chamber and will be in need of immediate conservation when the tomb is opened. At the south end of the chamber there is an apparent door, which was sealed with two large limestone slabs. The original 10 cm square opening into the chamber was then resealed, after a device for monitoring the temperature, humidity, and carbon dioxide levels was inserted to provide baseline data for the environmental conditions inside the tomb. This device was provided by Leon Langan of Langan Products, Inc. This opening will be reopened only to take additional photographs to prepare for the opening of the chamber door. One to fifty scale plan and section drawings of Temple XX, the top of its basemento, the tomb chamber, and the portion of Temple XX-sub exposed in the test unit were then generated. These plan and section drawings will be used to help plan the safest and most logical way to enter the tomb. After consultations between Arnoldo Gonzalez Cruz and Alfonso Morales C., a 2 meters by 2 meters test unit was placed at the base of the southern wall of the platform of Temple XX, and 4.1 meters south of the centerline axis of the tomb. It was placed to evaluated the feasibility of tunneling from the south, beneath Temple XX towards the apparent door at the north end of the tomb. Placing a tunnel along the central axis of the tomb, and south of the apparent door on the south wall of the chamber, would maximize the chances of encountering a formal entrance or stairway leading to the stone slab door of the chamber. If such a stairway or entrance is found, its structural integrity would be evaluated, and, if possible, the entrance or stairway would be followed to the door of the chamber. A stone apron constructed of three courses of rough cut limestone set in stucco mortar was found to extend approximately 1.3 meters from the south wall of the platform. Beneath this feature, the same boulder and cobble fill found within the platform extended to a depth of 1.6 meters below surface. At this level, a hard packed, light brown clay surface approximately 5 centimeters thick was discovered that corresponds in depth with the base of Temple XX-sub. Beneath this surface approximately .6 meters of the same dry boulder and cobble fill above the surface was encountered which terminated at bedrock. The depth of the bedrock encountered in this test unit correspond to the approximate height of the spring line of the tomb. Because this test unit is 4.1 meters south of the north wall of the tomb, the bedrock in this area apparently slopes to the north at least 2 meters between the test unit and the floor of the tomb. The shallow depth of the bedrock beneath the south wall of the platform of Temple XX would make tunneling from this end practically unfeasible. |
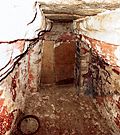
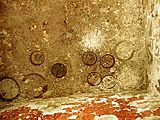
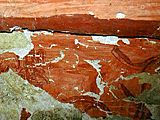
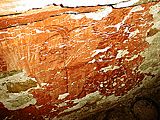
extreme zoom 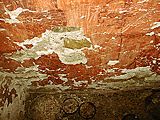
extreme zoom 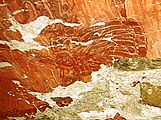
extreme zoom 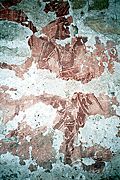
extreme zoom 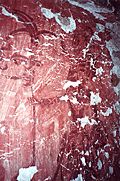
extreme zoom more photos in Archive |
