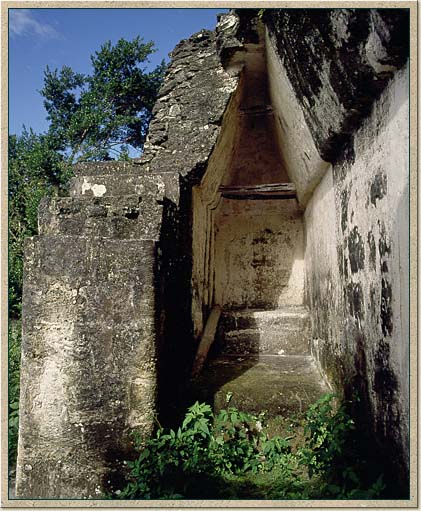A half-fallen chamber in the Central Acropolis accidentally displays a useful cross section of a typical Maya vault. Two parallel, vertical walls were built to the height of the vaultspring. From that point up, stones were laid so that each consecutive course projected more and more towards the center of the room. Once the space between the two converging vault halves was small enough, it was spanned by flat stones aptly called capstones. To help support the vault halves during the construction process, wooden beams were sometimes installed from wall to wall. The surface of the rooms thus formed was then finished with a layer of limestone plaster, which was often painted.
