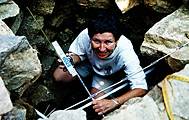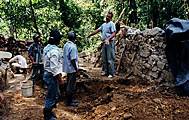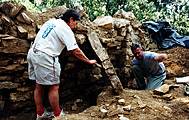
| 1997 1998 1999 2000 2001 Hilites | Page 1 - 2 - 3 - 4 - 5 - 6 - 7 - 8 - 9 - 10 |
MORE SPECIAL DEPOSITS
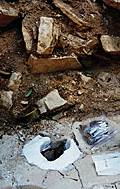
| This aperture in the floor was partially surrounded by stucco. The hole is approximately four meters from the sculptured stone platform in the northeast corner of the structure but separated from it by a pier. (See plan, in which the pier is labeled "P4".) The opening is about eight inches in diameter and under eighteen inches deep. Its purpose is unknown, although the stucco seems to have surrounded organic material, possibly wood. It may have served to support a pole acting as a roof support or holding a standard. |
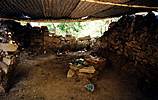
| The northwest corner of Structure XIX is in the final stages of excavation down to the floor level. The piece of the sculptured limestone tablet bearing the Initial Series date from the inscription was discovered near the pier on the left. Just beyond the large rocks remaining in the middle of the floor is a substantial deposit of fragments from the painted stucco panel from the central support pier. |
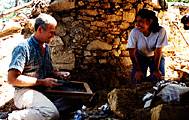
| Chris and restoration expert Marcia Valle Rangel at work on the special deposit of stucco panel fragments. |


